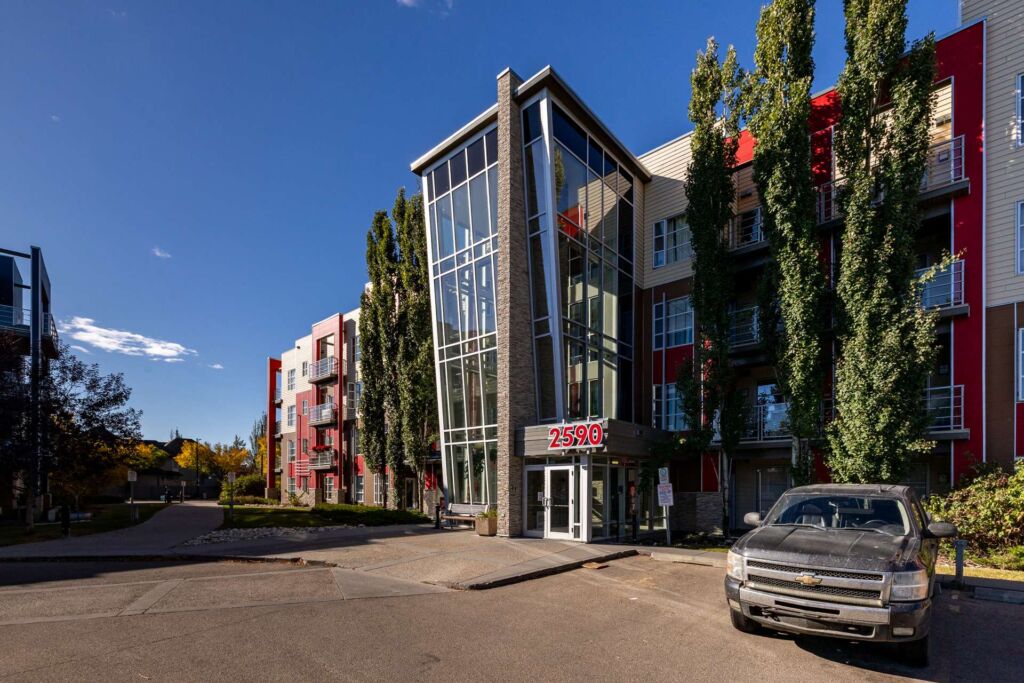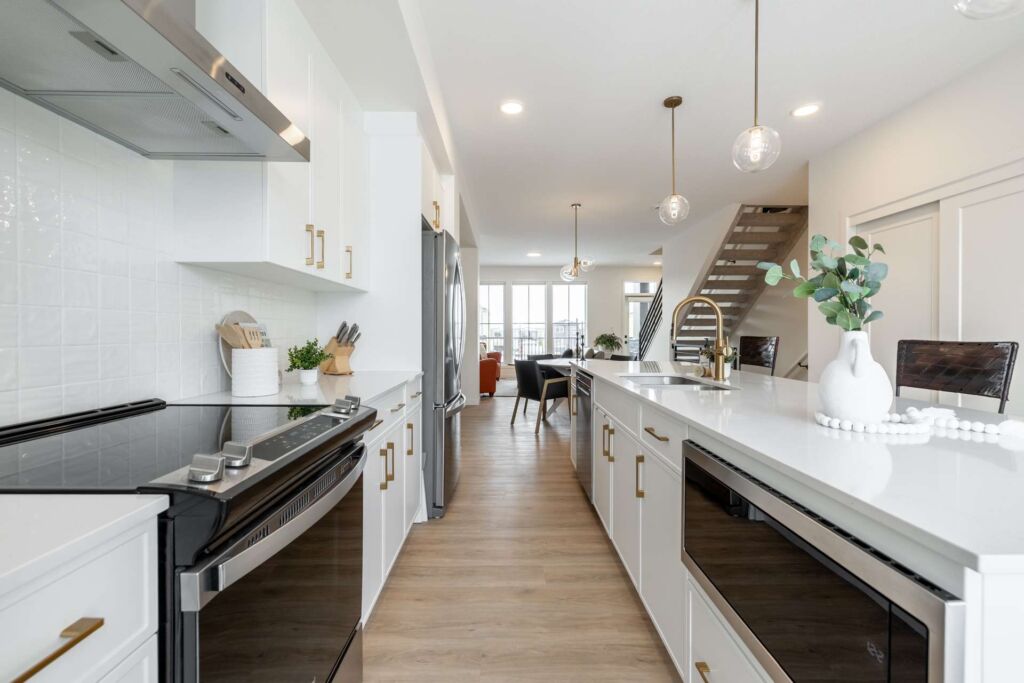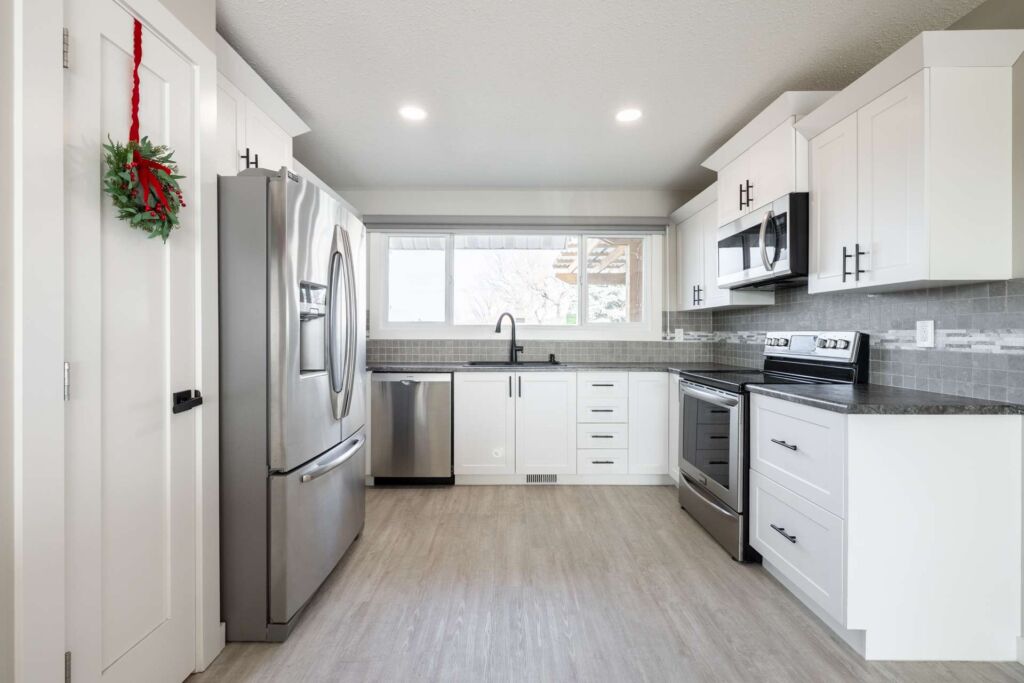Property Description
Welcome | Ambleside Home for Sale …
THE LOCATION. THE SIZE. THE PRICE. The perfect combo making this delightful Ambleside home the perfect opportunity for a family home buyer. Located just minutes from all the shops and amenities located in The Currents of Windermere, with a great k-9 school 2 blocks away, a strong community feel, and great access to some of Edmonton’s most beautiful trails and the river valley.
Stepping inside this 1550 square foot house you will be wowed by the charming open layout, the functional flow, and the natural light beaming through the many windows. This house is ready to make your transition into homeownership as easy as possible with a fully finished basement, a perfectly maintained backyard, and every inch of space maximized to its full potential. It is so well maintained that you won’t have to worry about a thing.
Taking the stage as the heart of the home is the kitchen – a perfect blend of counter-space and cabinetry, plus a huge flat island ideal for everything from meals and meal prep to homework and working from home. We love the space, the pull out drawers, the brand new dishwasher, and the huge window overlooking the backyard to watch the kids playing outside. Walk out from your kitchen to a cute deck with built-in seating, gas line for BBQ, and a south facing backyard, offering the perfect place for a trampoline, and if you can believe it – even a hockey rink in the winter!
The living room is both cozy and spacious, it will easily fit all of your furniture – and piano too! Family gatherings are easy here – many bigger homes don’t have this much space! We love the ‘family’ feeling! Plus the hardwood flooring throughout, gas fireplace, main floor laundry, hunter douglas blinds – blackouts in bedrooms, central vac and more!
Upstairs is a welcoming and bright master bedroom with large windows, walk in closet and full ensuite with soaker tub & glass enclosed shower! Two adorable other bedrooms, ideal for kids, work out space, or office plus a family bathroom complete the 2nd floor. There is also a 4th bedroom in the basement – the biggest in the house!
Head downstairs where a finished basement awaits you – offering a surprising amount of extra space! Perfect for entertaining, playing games and everyday family life with a family room, wet bar (upper & lower cabinets, sink & bar fridge) , 3rd full bathroom (with bathtub) and a 4th bedroom.
This delightful home is bursting with adorable curb appeal and a beautifully landscaped front yard. It features a 2 car detached garage, a fully fenced yard with gates on both sides, rock on both sides of house and garage, much loved neighbors (like the perfect neighbors) and has the best spot in the crescent with parking in front and extra parking across the street! This homeownership opportunity truly takes the cake with all the boxes checked so that you can enjoy time to yourself or with family.
ABOUT AMBLESIDE …
Ambleside features a central park walkway system, connecting residents to parks, storm ponds, a natural treed area, adjacent neighbourhoods, and extensive retail options. Three golf courses are located near the community as well. With tree-lined streets, spacious parks, abundant green space, and welcoming walking trails, Ambleside residents relish in their tranquil closeness to nature.
FEATURES YOU WILL LOVE….
- Spacious and delightful turn-key home on a super cute street in Ambleside
- Inviting main floor living space, functional, bright and open
- Walking distance to Dr. Margaret Ann Armour k-9 school
- Great backyard that transforms into a hockey rink for the kids every winter – for real!
- 2 car garage that fits 2 SUV’s easily
- Minutes to the one of a kind (and adorable) Paisley Off Leash Dog Park
Want to see this property up close and personal? BOOK A SHOWING for 2447 Austin Crescent.
Property Details
Property Type: 2 Storey
Bedrooms: 4
Bathrooms: 3.5
Community: Ambleside
SQFT: 1570






