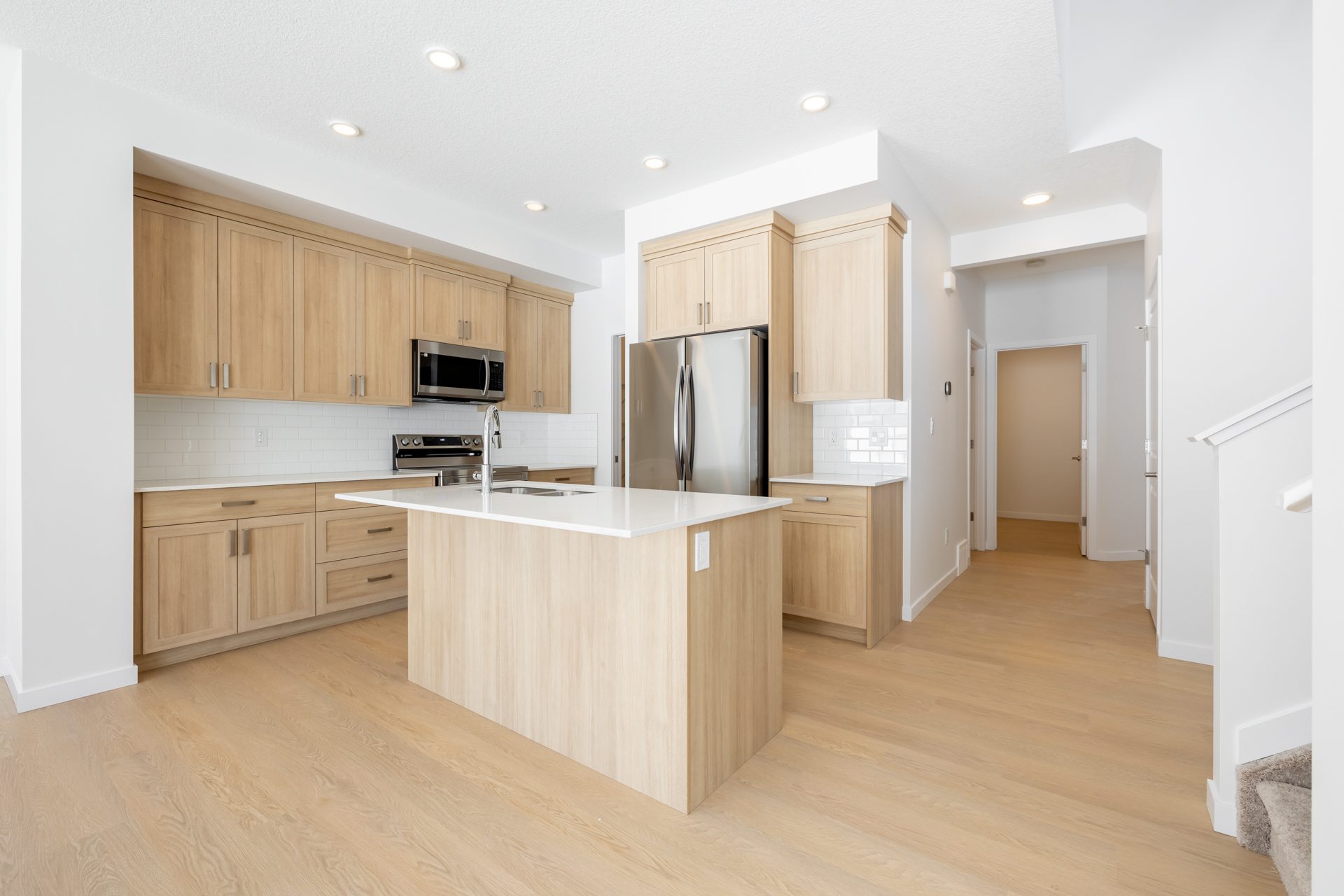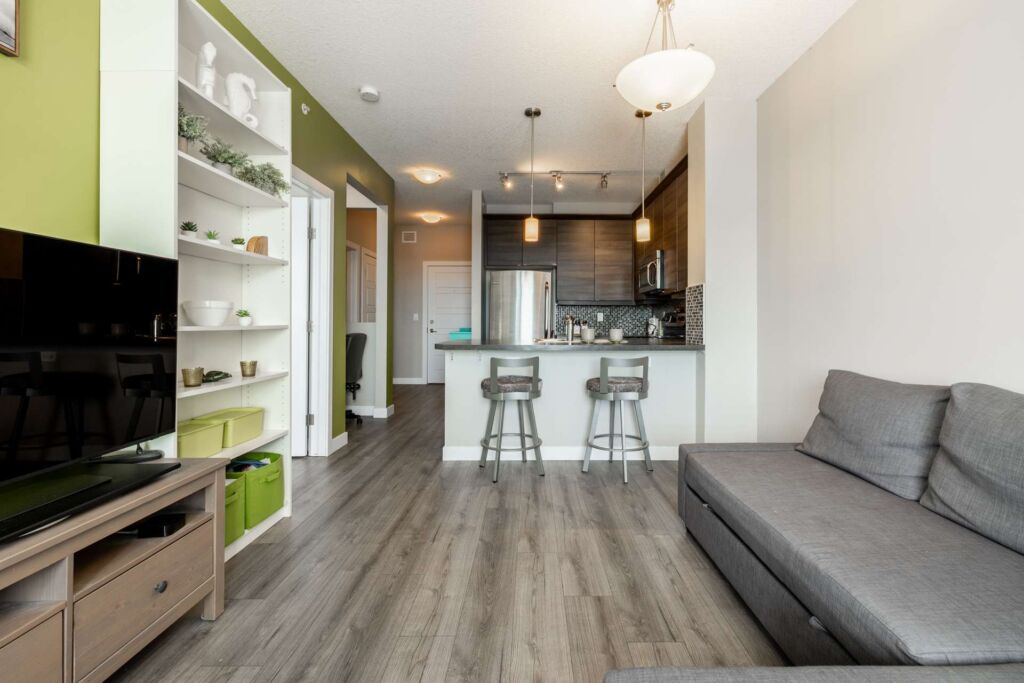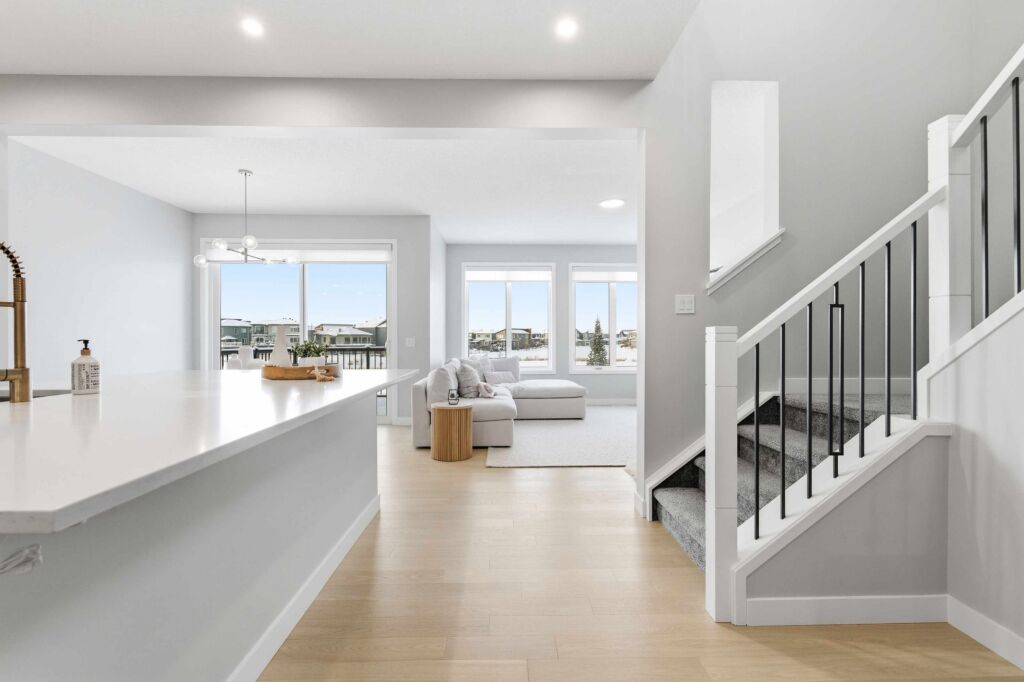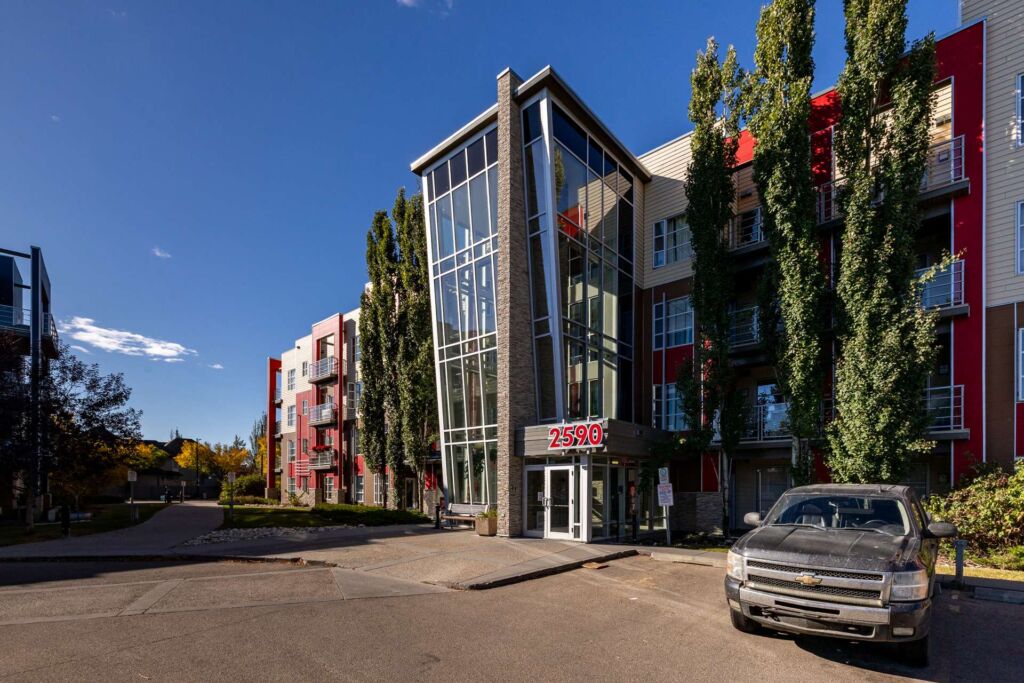Property Description
New Construction Homes in SW Edmonton – Welcome to Keswick Landing!
Embark on your homeownership journey with EXCEL Homes! Introducing the RIVERVIEW in Keswick Landing. Offering 1915 sqft of finished living space plus a full basement.
This 4-bedroom home comes with 3 full baths, a 2nd-floor bonus room, a separate entrance to the basement, a 2-foot extension to the attached garage width, plus all of the ‘green’ features that make owning a home more efficient and affordable.
We love the main floor bedroom with full bath, 9-foot ceilings on the main floor and basement, double sinks in the ensuite, full-sized laundry room on 2nd floor, large bonus room, great windows for natural light, plus all appliances (washer & dryer too) are included.
The side entry to the basement unlocks secondary income possibilities or valuable added living space for your family. A must-have in today’s market!
Welcome to eco-living with a GREEN BUILT CANADA Certification, smart network hub, solar panel rough-in, efficient HVAC, HEPA filter, Energy Star appliances, upgraded insulation, front yard landscaping, a final grade certificate for the south-facing backyard, and a great builder to back it all up!
Affordability never goes out of style. Just look at the pictures and you will see that all this home needs is you! **Photos are of the same model.
The LOVE List
Ready to see this property up close and personal?
BOOK A SHOWING for 4918 here.
Property Details
Property Type: 2-Storey
Bedrooms: 4
Bathrooms: 3
Community: Keswick
SQFT: 1915
Taxes/Year: TBD






