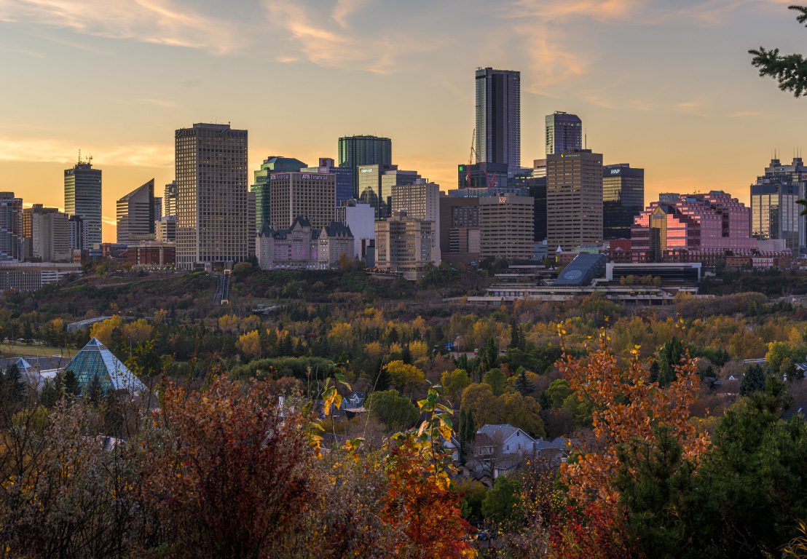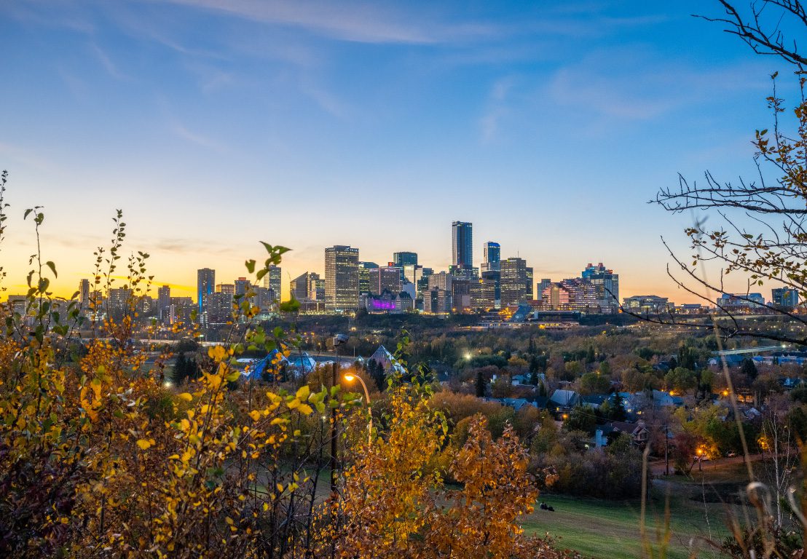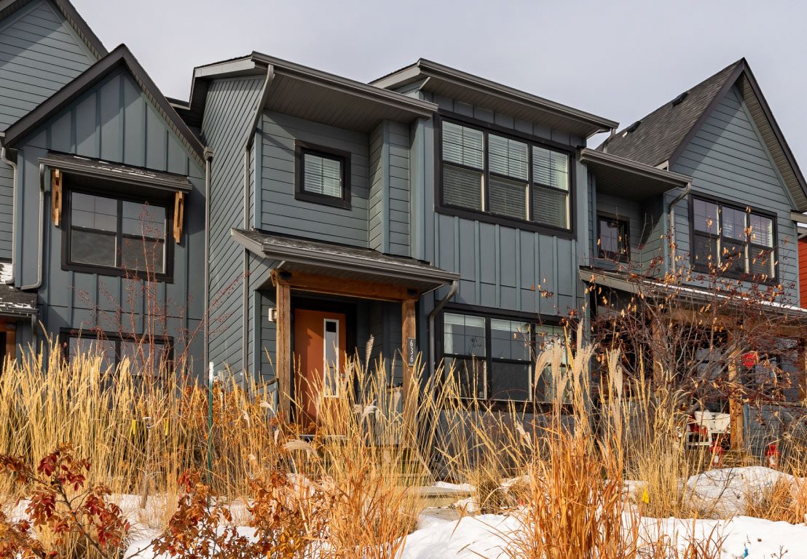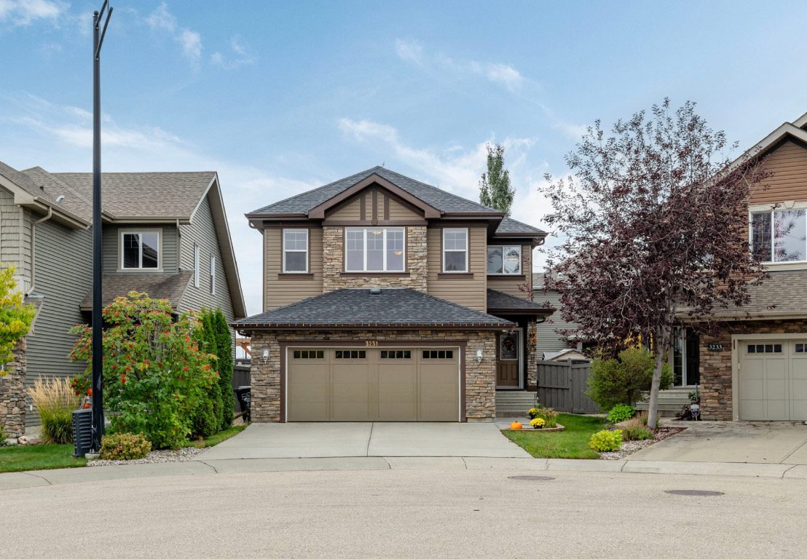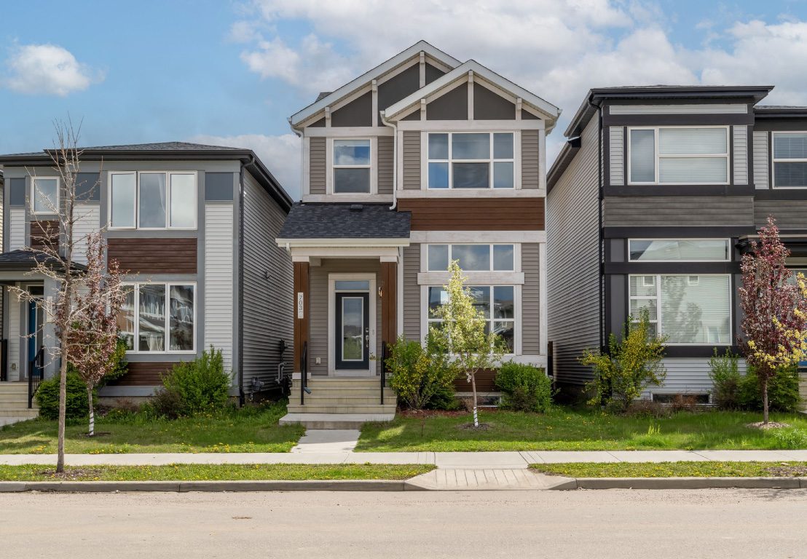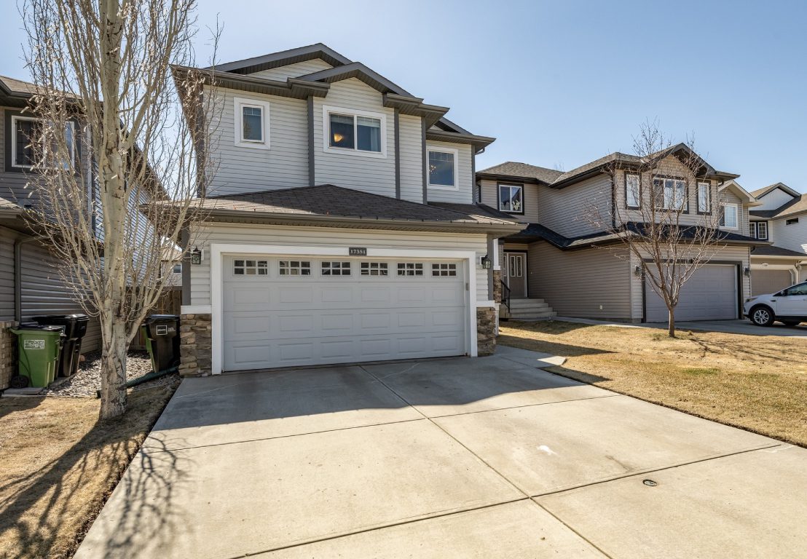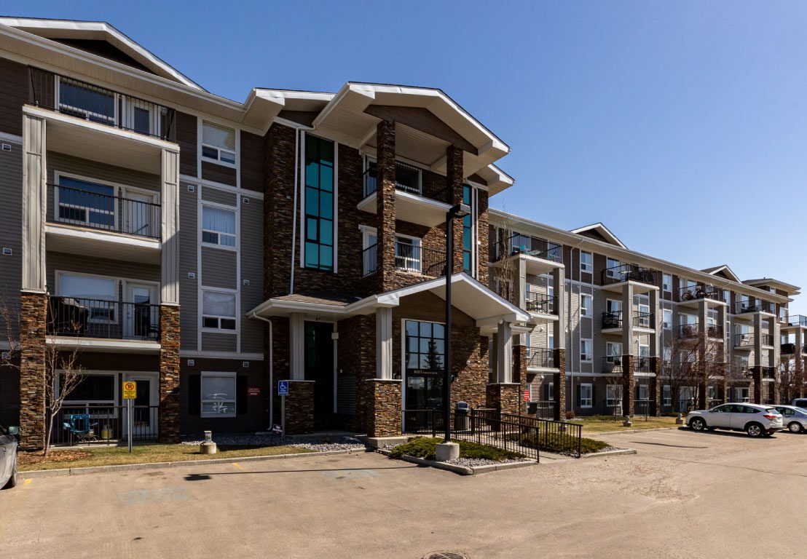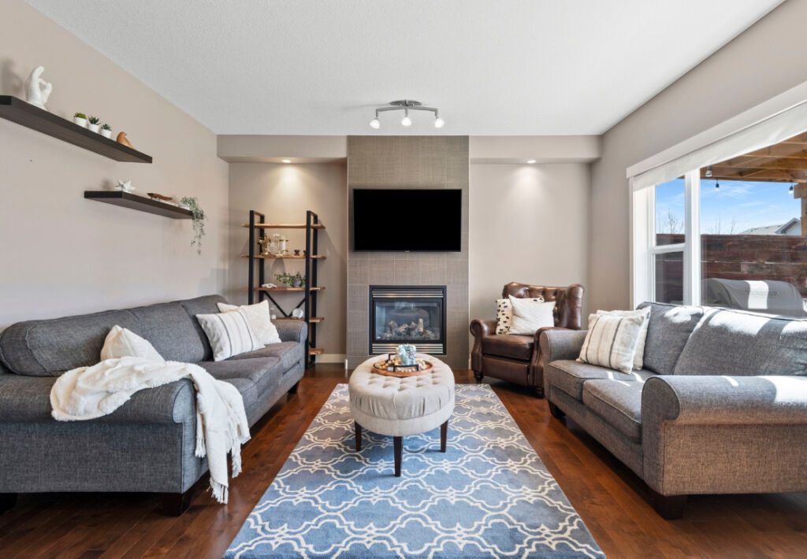Living In Southwest Edmonton
Southwest Edmonton offers the perfect blend of suburban charm and urban convenience, making it a favorite for those who love modern living with easy access to everything they need.
Ambleside and Terwillegar Towne are vibrant communities where residents enjoy walkable streets and The Currents of Windermere, with local cafes, shops, and restaurants.
Whether you’re grabbing coffee at a nearby café or taking the family to a park, these neighborhoods offer modern amenities, great dining, and entertainment right at your doorstep.
If you’re seeking an up-and-coming area with excellent access to major roadways, Glenridding and the Chappelle areas are worth exploring. These neighborhoods are commuter-friendly, with affordable real estate and plenty of potential for growth.
Looking for something peaceful, pretty, and quiet? Keswick and Edgemont are perfect spots for those who want a tranquil escape while staying connected to the city. Keswick is rapidly developing, while Edgemont is known for its natural beauty and outdoor recreation—think picturesque parks, playgrounds, and trails.
In Langdale and South Terwillegar, master-planned communities make life a breeze. Winding trails and pathways connect parks, modern homes, and nearby neighborhoods, creating a seamless way to enjoy everything the area has to offer. Windermere follows a similar design, with its walkable layout and access to lush greenspaces, trails, and parks.
There is plenty of outdoor recreation in Southwest Edmonton, so it’s a favourite for nature enthusiasts. It’s home to excellent trails for hiking, biking, and being immersed in wildlife.
For those who want to combine suburban serenity with city conveniences, MacTaggart, Magrath, and Cavanaugh are top picks. Here, you can treat yourself to a night of wine tasting at XIX Nineteen, enjoy a cozy dinner at The Keg, or unwind in nature at Magrath Park or the MacTaggart Sanctuary.
These communities are also close to unique restaurants, pubs, and independent retailers, giving you plenty of options for dining, shopping, and entertainment.
Southwest Edmonton is also a haven for nature lovers. From excellent hiking and biking trails to wildlife spotting, outdoor enthusiasts will find so much to love. Visit the Terwillegar Dog Park for some exercise with your furry friend or tee off at River Ridge Golf Course.
For an upscale experience, the Windermere Golf & Country Club offers a premier course, a fantastic clubhouse, and year-round social events for members.
Whether you’re drawn to the modern conveniences, quiet charm, or abundance of outdoor activities, Southwest Edmonton has a neighborhood that’s just right for you.
Events In Southwest Edmonton
Residents in Southwest Edmonton tend to gather at regular community events, including Windermere Day (June), outdoor movie nights, neighbourhood BBQs, and the Southwest Farmer’s Market.
Schools In Southwest Edmonton
- St. John XXIII Edmonton Catholic School
- Monsignor William Irwin Catholic School
- Dr. Margaret-Ann Armour School
- Esther Starkman School
- Lillian Osborne School
- Johnny Bright School
- Nellie Carlson School



